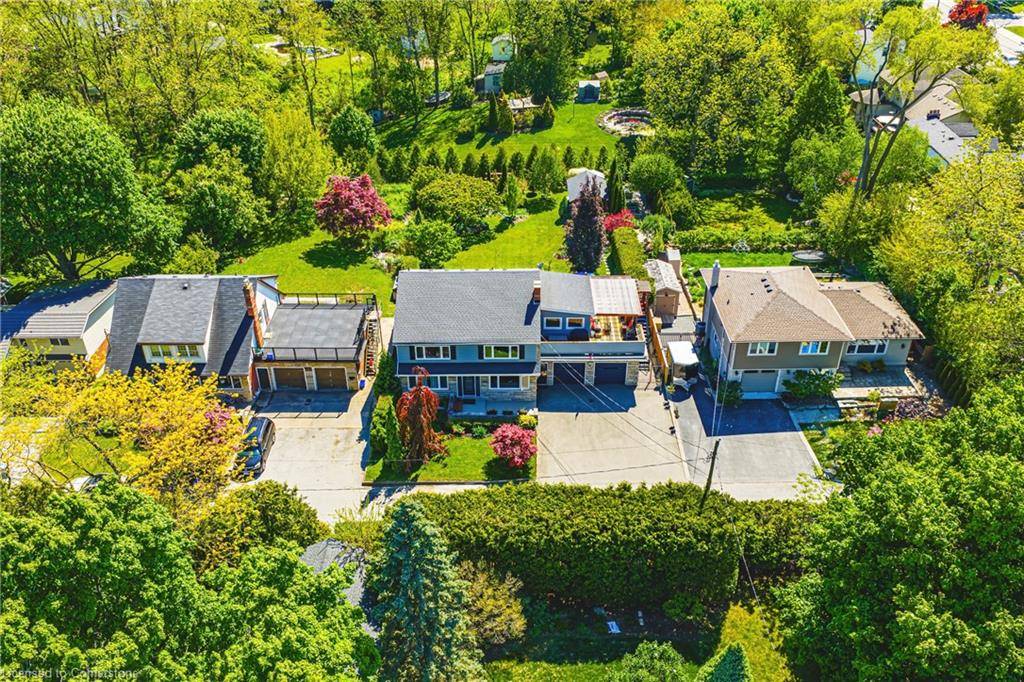For more information regarding the value of a property, please contact us for a free consultation.
Key Details
Sold Price $1,685,000
Property Type Single Family Home
Sub Type Single Family Residence
Listing Status Sold
Purchase Type For Sale
Square Footage 2,390 sqft
Price per Sqft $705
MLS Listing ID 40734574
Sold Date 06/20/25
Style Two Story
Bedrooms 4
Full Baths 3
Abv Grd Liv Area 2,390
Annual Tax Amount $7,531
Property Sub-Type Single Family Residence
Source Hamilton - Burlington
Lot Depth 184.0
Lot Front 71.0
Property Description
Welcome to 898 Herberton Place—An enchanting Cape Cod-style legal duplex nestled on a sprawling, breathtaking garden oasis in Aldershot's most coveted enclave. Overflowing with charm, privacy, and versatility, this rare gem is ideal for multi-generational living, those seeking room to grow, or homeowners looking to offset expenses with potential for additional income—an increasingly valuable option with this home that offers endless potential. Enjoy two fully self-contained units—each with private entrances, generous layouts, and serene outdoor spaces and views. The stunning main level offers two bedrooms, updated 4-piece bath, a bright kitchen with views of the lush backyard & a tranquil sunroom that brings the outdoors in. With gleaming hardwood & tons of natural light this space checks every box. Upstairs, the impressive second unit features two spacious bedrooms, laundry and open-concept living and dining—ideal for any size family. A full updated kitchen offers plenty of counter space all while offering views of the stunning grounds. An unspoiled lower level with separate entrance, kitchen, 3-piece bath, and a walk-up to the backyard unlocks exciting potential for a future in-law suite guest quarters, or teen retreat. Step outside to your own private, park-like paradise, surrounded by mature trees, an ultimate peaceful retreat. A detached studio with hydro is perfect for a home office or creative space. The conveniences don't end there, with a 2-car garage, one offering sleek epoxy floors and triple-wide driveway luxury meets practicality. This is more than just a home—it's a rare lifestyle opportunity in one of Burlington's most sought-after neighbourhoods!
Location
Province ON
County Halton
Area 30 - Burlington
Zoning R2.1
Direction Plains Rd to Shadeland Ave to Townsend Ave to Herberton Pl
Rooms
Basement Walk-Up Access, Full, Finished
Kitchen 3
Interior
Interior Features In-Law Floorplan
Heating Forced Air, Natural Gas
Cooling Central Air, Other
Fireplaces Type Gas
Fireplace Yes
Appliance Water Heater Owned, Dishwasher, Dryer, Refrigerator, Stove, Washer
Laundry In-Suite
Exterior
Parking Features Attached Garage
Garage Spaces 2.0
Roof Type Asphalt Shing
Lot Frontage 71.0
Lot Depth 184.0
Garage Yes
Building
Lot Description Urban, Rectangular, Cul-De-Sac, Park, Place of Worship, Public Transit, Quiet Area
Faces Plains Rd to Shadeland Ave to Townsend Ave to Herberton Pl
Foundation Concrete Block
Sewer Septic Tank
Water Municipal
Architectural Style Two Story
Structure Type Aluminum Siding,Stone,Wood Siding
New Construction No
Schools
Elementary Schools Holy Rosary Catholic Elementary School, Glenview Elementary
High Schools Aldershot High School
Others
Senior Community false
Tax ID 070940015
Ownership Freehold/None
Read Less Info
Want to know what your home might be worth? Contact us for a FREE valuation!

Our team is ready to help you sell your home for the highest possible price ASAP



