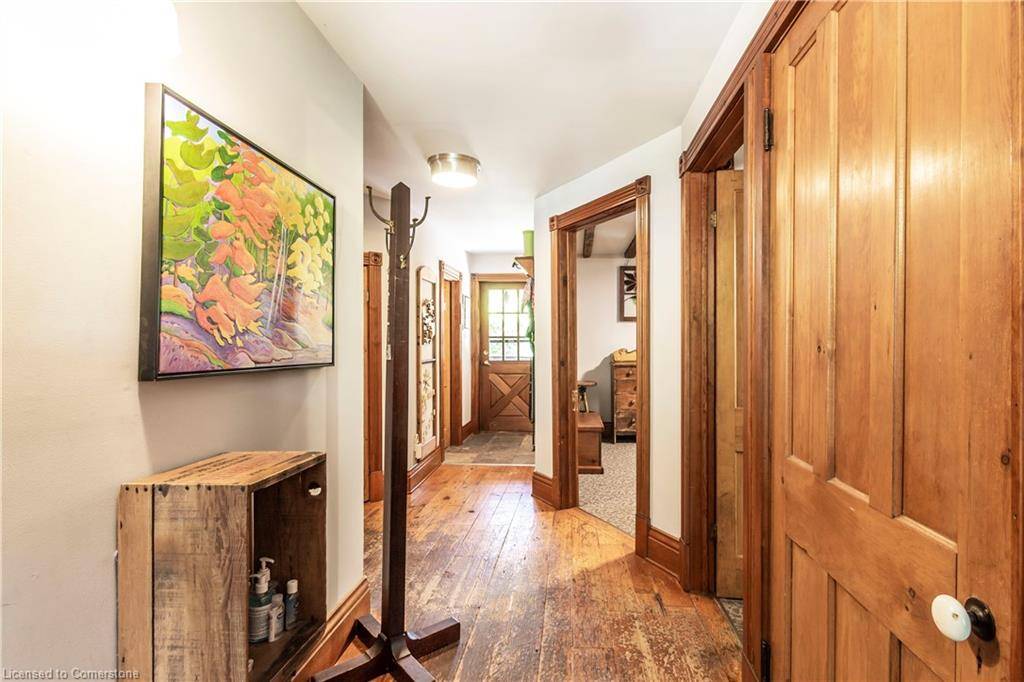For more information regarding the value of a property, please contact us for a free consultation.
Key Details
Sold Price $1,820,000
Property Type Single Family Home
Sub Type Single Family Residence
Listing Status Sold
Purchase Type For Sale
Square Footage 2,695 sqft
Price per Sqft $675
MLS Listing ID 40712166
Sold Date 06/25/25
Style Two Story
Bedrooms 6
Full Baths 2
Half Baths 1
Abv Grd Liv Area 3,451
Annual Tax Amount $7,306
Lot Size 0.527 Acres
Acres 0.527
Property Sub-Type Single Family Residence
Source Hamilton - Burlington
Lot Depth 135.31
Lot Front 169.74
Property Description
Welcome Home to Rustic Charm and Modern Comfort! Nestled in a serene corner of Aldershot, this stunning 6-bedroom house invites you to immerse yourself in a lifestyle that seamlessly blends rustic appeal with modern convenience. Beyond the enchanting exterior lies an open concept main floor that boasts soaring 23 foot ceilings in the great room, where natural light streams through picturesque windows and multiple skylights. The post & beam construction using salvaged 1800's hand hewn beams & pine plank flooring exudes the warmth & charm of a bygone era. The generous primary suite with separate loft area is your personal retreat, offering the ultimate space to relax with a good book after a long day, or the perfect spot to enjoy your morning coffee. Step outside to the large wrap around porch, the perfect spot for summer evenings spent listening to the symphony of nature. Host gatherings on the expansive back deck while enjoying over half an acre adorned with native plants, home to a variety of birds & assorted pollinators. Your outdoor oasis is a haven for local wildlife, allowing you to connect with the soothing tranquility of nature. Parking for multiple vehicles ensures you'll always be able to accommodate family & friends. As an added bonus for the nature lover in you, enjoy direct access to the ravine & Brighton Beach, part of 5 and a half acres of community paradise. This house isn't just a dwelling, it is in every sense, a lifestyle choice. Experience a community where neighbours become friends, where children can play freely in the large fenced yard. Whether you're hosting family barbeques, enjoying a quiet evening on the porch, or exploring the nearby conservation areas, this home is more than just a place to live – it's a canvas for your life's most cherished memories. Don't miss your chance to call this enchanting property your home.
Location
Province ON
County Halton
Area 30 - Burlington
Zoning R2.1
Direction Plains Road West, to Spring Gardens Road. Turn left onto Bonniview. Turn left at Bayshore. It's the second driveway past the 'crooked tree'.
Rooms
Other Rooms Barn(s)
Basement Development Potential, Full, Partially Finished
Kitchen 1
Interior
Interior Features Central Vacuum, Brick & Beam, Ceiling Fan(s)
Heating Forced Air, Natural Gas
Cooling Central Air
Fireplaces Number 1
Fireplaces Type Gas
Fireplace Yes
Window Features Window Coverings,Skylight(s)
Appliance Garborator, Instant Hot Water, Gas Stove
Laundry In Basement
Exterior
Exterior Feature Landscaped, Privacy
Parking Features Detached Garage, Asphalt
Garage Spaces 1.0
Waterfront Description Access to Water
Roof Type Asphalt Shing
Porch Deck, Porch
Lot Frontage 169.74
Lot Depth 135.31
Garage Yes
Building
Lot Description Urban, Rectangular, Ample Parking, Beach, Cul-De-Sac, Public Transit, Quiet Area
Faces Plains Road West, to Spring Gardens Road. Turn left onto Bonniview. Turn left at Bayshore. It's the second driveway past the 'crooked tree'.
Sewer Sanitary
Water Municipal
Architectural Style Two Story
Structure Type Board & Batten Siding,Wood Siding
New Construction No
Schools
Elementary Schools Glenview, Holy Rosary
High Schools Aldershot
Others
Senior Community false
Tax ID 071870055
Ownership Freehold/None
Read Less Info
Want to know what your home might be worth? Contact us for a FREE valuation!

Our team is ready to help you sell your home for the highest possible price ASAP



