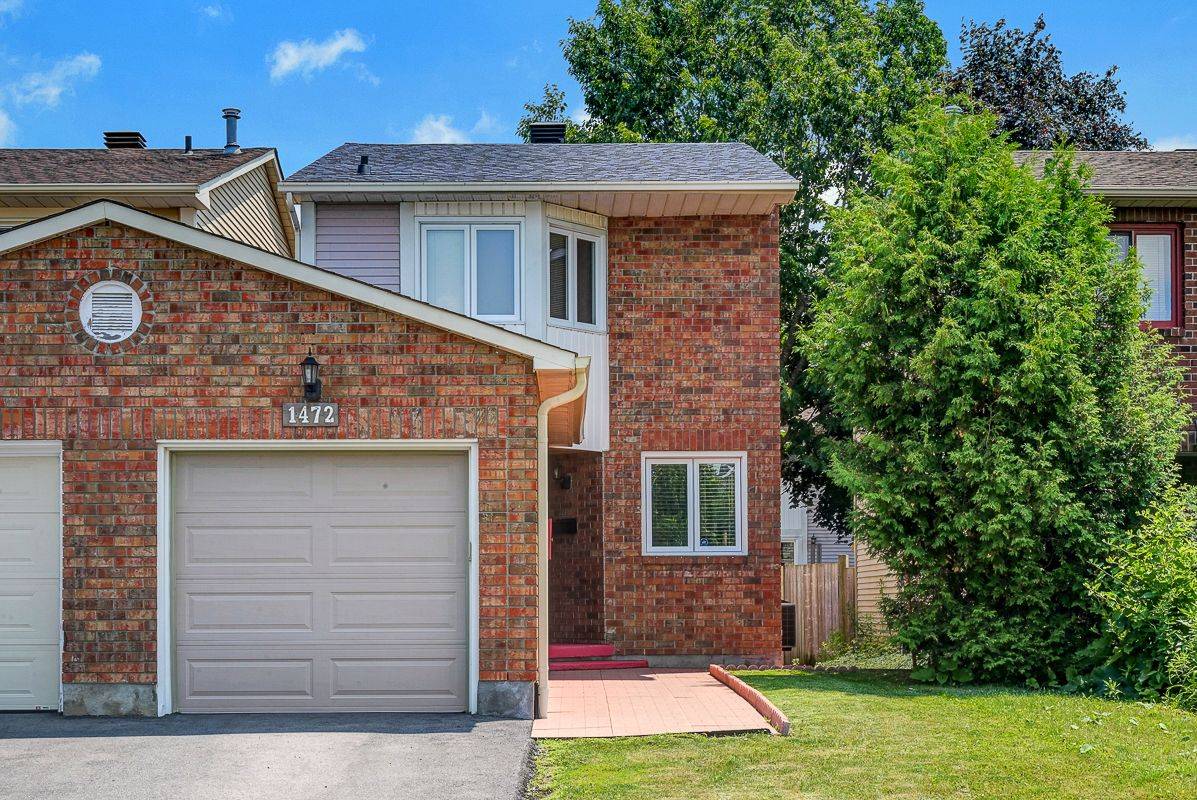For more information regarding the value of a property, please contact us for a free consultation.
Key Details
Sold Price $512,500
Property Type Condo
Sub Type Att/Row/Townhouse
Listing Status Sold
Purchase Type For Sale
Approx. Sqft 1100-1500
Subdivision 1102 - Bilberry Creek/Queenswood Heights
MLS Listing ID X12262350
Sold Date 07/18/25
Style 2-Storey
Bedrooms 3
Annual Tax Amount $3,458
Tax Year 2025
Property Sub-Type Att/Row/Townhouse
Lot Depth 100.0
Lot Front 24.12
Appx SqFt 1100-1500
Property Description
Welcome to this well-maintained 3-bedroom townhome, ideally located close to schools, parks, recreation, public transit, and a wide range of everyday amenities. The main floor offers a bright, functional layout with a spacious dining area that opens into a cozy living room featuring a wood-burning fireplace perfect for relaxing evenings or hosting guests. The eat-in kitchen provides ample space for meal prep and casual dining. Upstairs, you'll find three generously sized bedrooms along with a convenient cheater ensuite accessible from the primary bedroom. The fully finished lower level offers versatile living space for a home office, gym, or playroom, and includes tons of storage to keep everything organized. Enjoy outdoor living in the fully fenced backyard with plenty of privacy, great for entertaining, gardening, or unwinding in the fresh air. Comfortable, practical, and ideally located this home is a great opportunity you wont want to miss! 24hr irrevocable as per form 244.
Location
Province ON
County Ottawa
Community 1102 - Bilberry Creek/Queenswood Heights
Area Ottawa
Rooms
Family Room No
Basement Finished
Kitchen 1
Interior
Interior Features None
Cooling Central Air
Exterior
Parking Features Front Yard Parking
Garage Spaces 1.0
Pool None
Roof Type Asphalt Shingle
Lot Frontage 24.12
Lot Depth 100.0
Total Parking Spaces 3
Building
Foundation Concrete
Others
Senior Community Yes
Read Less Info
Want to know what your home might be worth? Contact us for a FREE valuation!

Our team is ready to help you sell your home for the highest possible price ASAP



