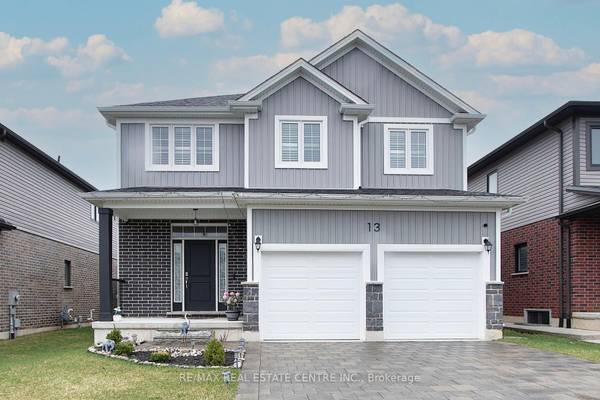For more information regarding the value of a property, please contact us for a free consultation.
Key Details
Sold Price $794,000
Property Type Single Family Home
Sub Type Detached
Listing Status Sold
Purchase Type For Sale
Approx. Sqft 2000-2500
Subdivision Ingersoll - South
MLS Listing ID X12230120
Sold Date 07/19/25
Style 2-Storey
Bedrooms 5
Building Age 0-5
Annual Tax Amount $5,398
Tax Year 2024
Property Sub-Type Detached
Lot Depth 109.93
Lot Front 43.0
Appx SqFt 2000-2500
Property Description
Location, Location, Location! Welcome To 13 Sutherland Crescent In Ingersoll, A Perfect Place To Call Home! This Beautiful House Has 4 Bedrooms, 4 Bathrooms, And A Finished Basement Done By The Builder. The Basement Includes A Bedroom, A Full Bathroom, And A Big Rec Room. The Great Room Is The Heart Of The Home, With A Cozy Gas Fireplace That's Perfect For Relaxing Or Enjoying Your Morning Coffee. The Open-Concept Layout Makes The Main Floor Bright And Spacious. Located Just Minutes From Highway 401, Its Great For Easy Travel. Step Into The Backyard And Enjoy A Private, Fully Fenced Space Perfect For Hosting Barbecues On The Large Deck Or Relaxing Under The Stars. The Home Has Great Curb Appeal And A Big Driveway That Fits Up To 4 Cars. Inside, You Will Find Nice Upgrades Like California Shutters And A Double Garage With Shelves For Extra Storage. The Location Is Ideal, Only 15 Minutes To Woodstock, 35 To London, And 45 To Kitchener. There Is So Much More To See, Don't Miss The Virtual Tour!
Location
Province ON
County Oxford
Community Ingersoll - South
Area Oxford
Zoning Residential
Rooms
Family Room Yes
Basement Finished
Kitchen 1
Separate Den/Office 1
Interior
Interior Features Water Softener, Auto Garage Door Remote, Sump Pump, Ventilation System
Cooling Central Air
Fireplaces Number 1
Fireplaces Type Natural Gas
Exterior
Parking Features Private Double
Garage Spaces 2.0
Pool None
View Clear
Roof Type Shingles
Lot Frontage 43.0
Lot Depth 109.93
Total Parking Spaces 6
Building
Foundation Concrete
Others
Senior Community Yes
Read Less Info
Want to know what your home might be worth? Contact us for a FREE valuation!

Our team is ready to help you sell your home for the highest possible price ASAP



