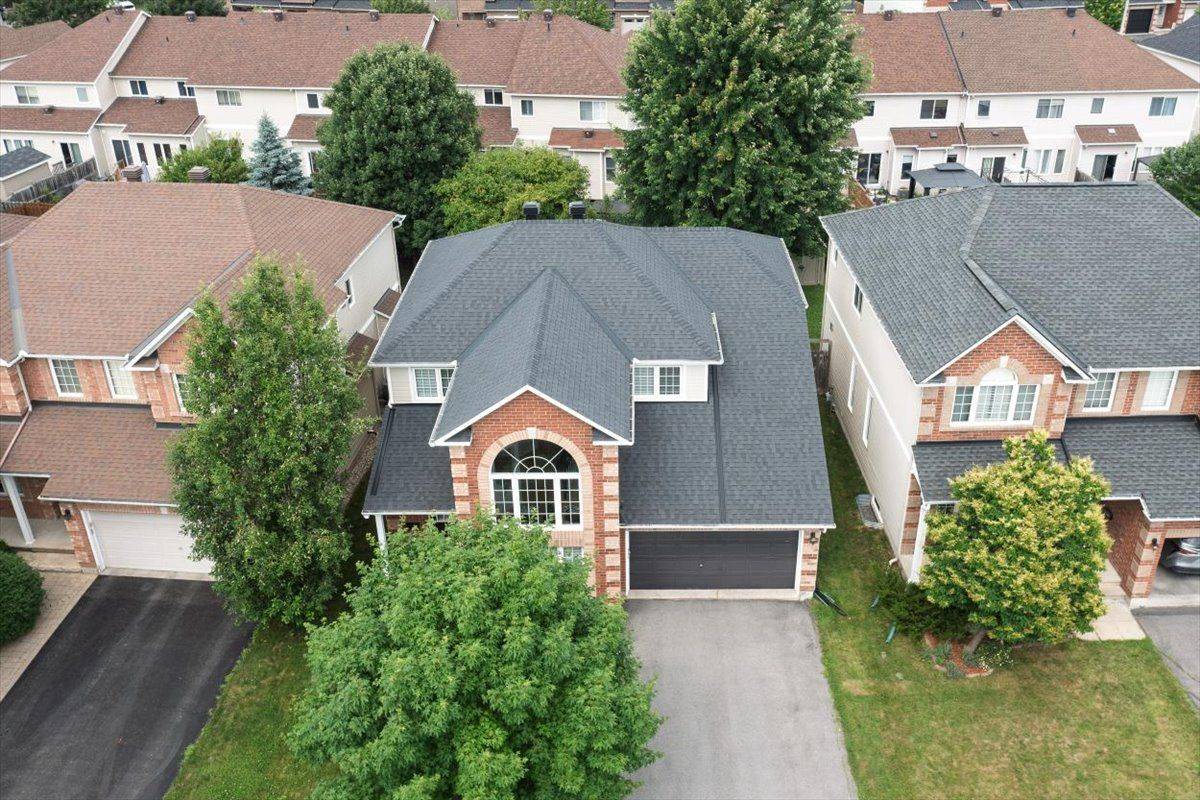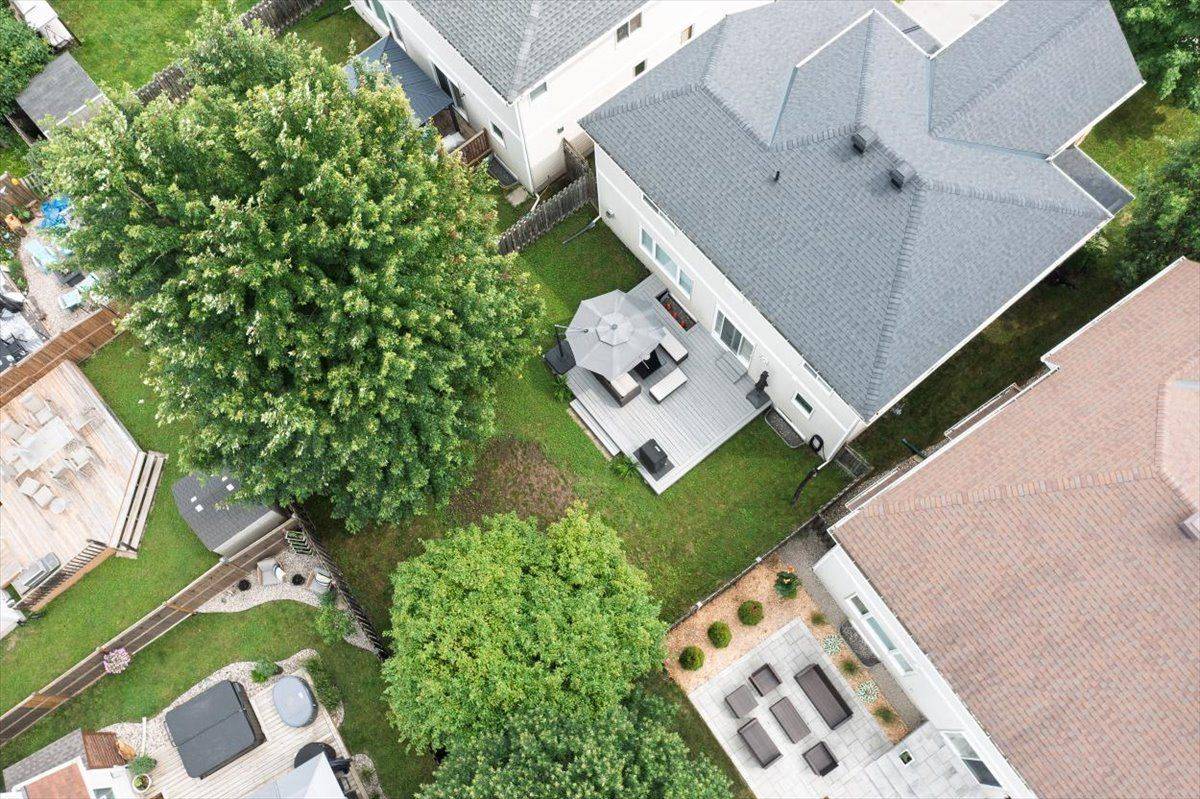For more information regarding the value of a property, please contact us for a free consultation.
Key Details
Sold Price $750,000
Property Type Single Family Home
Sub Type Detached
Listing Status Sold
Purchase Type For Sale
Approx. Sqft 2000-2500
Subdivision 1106 - Fallingbrook/Gardenway South
MLS Listing ID X12280945
Sold Date 07/21/25
Style 2-Storey
Bedrooms 3
Building Age 16-30
Annual Tax Amount $5,409
Tax Year 2025
Property Sub-Type Detached
Lot Depth 102.53
Lot Front 50.13
Appx SqFt 2000-2500
Property Description
Welcome to 1105 Luesby Crescent - a meticulously maintained 3-bedroom, 3-bathroom home situated on a spacious 50 x 102 ft lot in the heart of Fallingbrook, one of Orleans most established and family-friendly neighbourhoods. This warm and inviting home offers a thoughtfully designed layout with an abundance of natural light throughout. The main level welcomes you with a bright foyer that opens into stunning living room with wall of windows and high ceilings with access to the dining space - perfect for both everyday living and entertaining guests. The heart of the home is the updated kitchen featuring white cabinetry, stainless steel appliances, a walk-in pantry, and a central island with seating. The adjacent eating area and family room with a gas fireplace make this space ideal for relaxed family time. Patio doors lead to a large deck and a fully fenced, tree-lined backyard offering exceptional privacy - perfect for summer BBQs or quiet morning coffee. Completing the main floor is a practical mudroom with laundry, inside access to the double garage, and a powder room provide convenience and functionality. Upstairs, the generous primary bedroom includes both a walk-in and a second closet, along with a private ensuite. Two additional spacious bedrooms and a full bath complete the second floor. The unfinished basement offers a blank canvas for a recreation room, gym, or additional bedrooms, and includes a rough-in for a future bathroom. Located close to excellent schools, parks, transit, and shopping, this home delivers the perfect blend of comfort, space, and location.
Location
Province ON
County Ottawa
Community 1106 - Fallingbrook/Gardenway South
Area Ottawa
Rooms
Family Room Yes
Basement Full, Unfinished
Kitchen 1
Interior
Interior Features Auto Garage Door Remote, Central Vacuum, Rough-In Bath, Water Heater Owned
Cooling Central Air
Fireplaces Number 1
Fireplaces Type Family Room, Natural Gas
Exterior
Parking Features Private Double, Inside Entry
Garage Spaces 2.0
Pool None
Roof Type Asphalt Shingle
Lot Frontage 50.13
Lot Depth 102.53
Total Parking Spaces 6
Building
Foundation Poured Concrete
Others
Senior Community Yes
Read Less Info
Want to know what your home might be worth? Contact us for a FREE valuation!

Our team is ready to help you sell your home for the highest possible price ASAP



