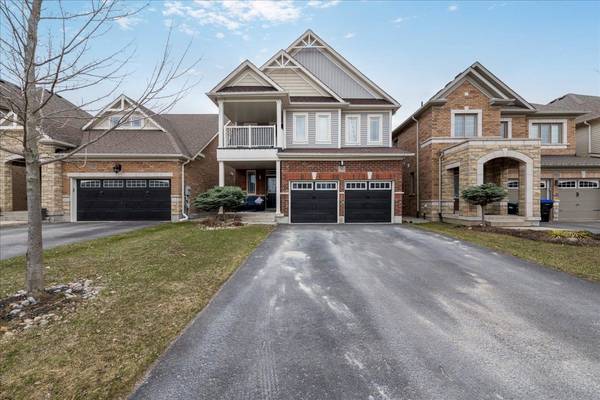For more information regarding the value of a property, please contact us for a free consultation.
Key Details
Sold Price $930,000
Property Type Single Family Home
Sub Type Detached
Listing Status Sold
Purchase Type For Sale
Approx. Sqft 2000-2500
Subdivision Alliston
MLS Listing ID N12197351
Sold Date 07/28/25
Style 2-Storey
Bedrooms 5
Annual Tax Amount $5,012
Tax Year 2025
Property Sub-Type Detached
Lot Depth 105.0
Lot Front 36.0
Appx SqFt 2000-2500
Property Description
Welcome to 74 Cauthers Crescent, located in the highly sought-after Treetops community in Alliston. This prime location offers easy access to retail and grocery stores, Highway 400 & 27, schools, parks, and the Nottawasaga Resort. Set on a premium lot with stunning golf course views, this home features a spacious open-concept design with 4 bedrooms and 3 bathrooms. The fully finished walkout basement includes an additional bedroom, offering great potential for large families or rental income. The chef-inspired kitchen is equipped with extended cabinetry, quartz countertops, a butler's pantry, and a dedicated coffee station. The second floor is highlighted by an elegant oak staircase with iron pickets, leading to 4 generously sized bedrooms, including the master suite with a 5-piece ensuite and a large walk-in closet. All other bedrooms feature custom cabinetry in the closets, adding extra storage and organization. This home provides both luxury and functionality ideal for comfortable living and entertaining. Basement, Lots of Parking, Dbl Car Garage. Entire Home Has Been Newly Painted & Upgraded!!
Location
Province ON
County Simcoe
Community Alliston
Area Simcoe
Rooms
Family Room Yes
Basement Finished with Walk-Out
Kitchen 1
Separate Den/Office 1
Interior
Interior Features Water Heater, Sump Pump
Cooling Central Air
Exterior
Parking Features Private Double
Garage Spaces 2.0
Pool Above Ground
Roof Type Asphalt Shingle
Lot Frontage 36.0
Lot Depth 105.0
Total Parking Spaces 6
Building
Foundation Poured Concrete
Others
Senior Community Yes
Read Less Info
Want to know what your home might be worth? Contact us for a FREE valuation!

Our team is ready to help you sell your home for the highest possible price ASAP



