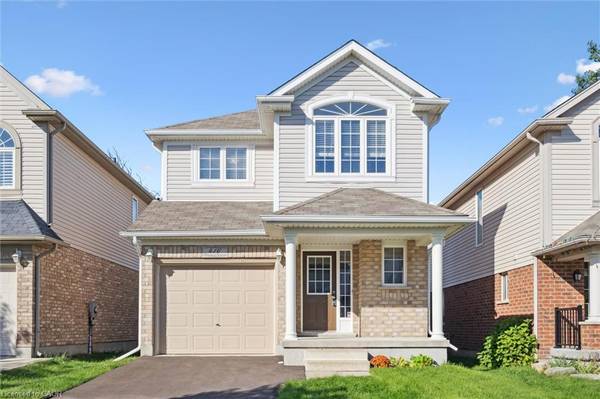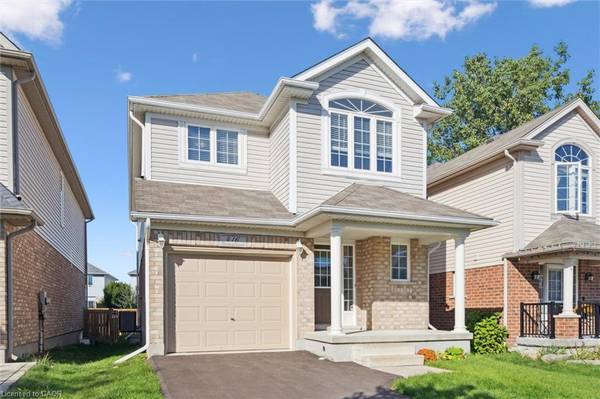For more information regarding the value of a property, please contact us for a free consultation.
Key Details
Sold Price $775,000
Property Type Single Family Home
Sub Type Single Family Residence
Listing Status Sold
Purchase Type For Sale
Square Footage 1,890 sqft
Price per Sqft $410
MLS Listing ID 40784518
Sold Date 11/21/25
Style Two Story
Bedrooms 3
Full Baths 2
Half Baths 1
Abv Grd Liv Area 1,890
Year Built 2011
Annual Tax Amount $5,210
Property Sub-Type Single Family Residence
Source Cornerstone
Lot Depth 96.96
Lot Front 29.91
Property Description
Welcome to 416 Beaumont Crescent in Kitchener. Nestled in the foothills of Chicopee Ski Hill, this central location has you close to multiple destinations in your life. If you need to commute, you are less than 5 minutes away from the 401 on ramps. Just down Fairway Road, you can use the bridge over the Grand River to be 15 minutes to Guelph or Cambridge and for those winter get aways, imagine travelling just 5 minutes from home to board your flight to the sunny south at our own local airport, YKF. For the little ones, the schools are newer and close by, providing a premium educational setting. As for the home itself, it has been gently lived in by one owner since built and very well cared for. Recent updates outside include a new asphalt driveway, rear yard privacy fence and a large deck for entertaining. Inside features a fresh coat of paint throughout and a carpet free main floor. Upstairs holds three generous bedrooms with the Master Suite being luxurious in size with a tray ceiling and the expected 5 pc en-suite with walk-in closet. Back on the main floor you can greet your guests in the spacious foyer and relax in the living / dining room combination or hang out at the kitchen breakfast bar with dining area access to the new deck. A 2 pc powder room is also here for your convenience. The basement is unspoiled at this point and awaits your vision. This custom built home by Cook Homes is a great place to start your young family.
Location
Province ON
County Waterloo
Area 2 - Kitchener East
Zoning R6
Direction Enter off Sims Estate Drive (near Chicopee Ski Hill)
Rooms
Basement Full, Unfinished, Sump Pump
Kitchen 1
Interior
Interior Features Air Exchanger, Auto Garage Door Remote(s), Built-In Appliances
Heating Forced Air, Natural Gas
Cooling Central Air
Fireplace No
Window Features Window Coverings
Appliance Water Heater, Built-in Microwave, Dishwasher, Dryer, Refrigerator, Stove, Washer
Laundry Electric Dryer Hookup, Laundry Room, Sink, Upper Level, Washer Hookup
Exterior
Parking Features Attached Garage, Garage Door Opener, Asphalt
Garage Spaces 1.0
Fence Full
Roof Type Asphalt Shing
Porch Deck
Lot Frontage 29.91
Lot Depth 96.96
Garage Yes
Building
Lot Description Urban, Rectangular, Airport, Near Golf Course, Highway Access, Hospital, Library, Major Highway, Open Spaces, Park, Place of Worship, Playground Nearby, Public Transit, Quiet Area, Rec./Community Centre, Regional Mall, School Bus Route, Schools, Shopping Nearby, Skiing, Trails
Faces Enter off Sims Estate Drive (near Chicopee Ski Hill)
Foundation Poured Concrete
Sewer Sewer (Municipal)
Water Municipal-Metered
Architectural Style Two Story
Structure Type Brick Veneer,Vinyl Siding
New Construction No
Schools
Elementary Schools Chicopee Hills Ps Jk-8, John Paul Ii Jk-8
High Schools Grand River Ci 9-12, St Mary'S Ss 9-12
Others
Senior Community false
Tax ID 227134483
Ownership Freehold/None
Read Less Info
Want to know what your home might be worth? Contact us for a FREE valuation!

Our team is ready to help you sell your home for the highest possible price ASAP
Get More Information




