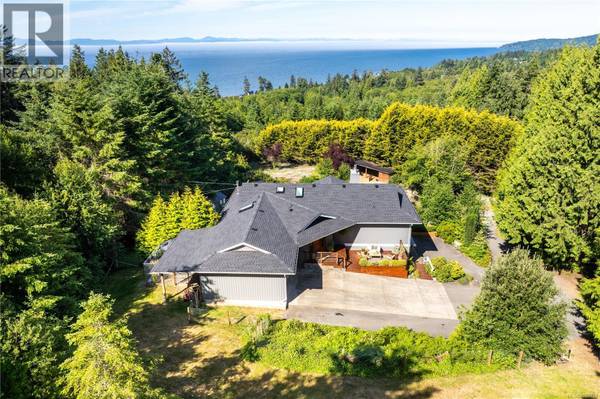UPDATED:
Key Details
Property Type Single Family Home
Sub Type Freehold
Listing Status Active
Purchase Type For Sale
Square Footage 3,906 sqft
Price per Sqft $467
Subdivision Otter Point
MLS® Listing ID 1009429
Style Westcoast
Bedrooms 3
Year Built 1991
Lot Size 7.490 Acres
Acres 7.49
Property Sub-Type Freehold
Source Victoria Real Estate Board
Property Description
Location
Province BC
Zoning Residential
Rooms
Kitchen 1.0
Extra Room 1 Lower level 15' x 6' Mud room
Extra Room 2 Lower level 4-Piece Bathroom
Extra Room 3 Lower level 13' x 23' Family room
Extra Room 4 Lower level 14' x 21' Recreation room
Extra Room 5 Lower level 16' x 14' Bedroom
Extra Room 6 Lower level 11' x 12' Bedroom
Interior
Heating Baseboard heaters, , ,
Cooling Air Conditioned, Partially air conditioned, Wall unit
Fireplaces Number 3
Exterior
Parking Features No
View Y/N Yes
View Mountain view, Ocean view
Total Parking Spaces 6
Private Pool No
Building
Architectural Style Westcoast
Others
Ownership Freehold




