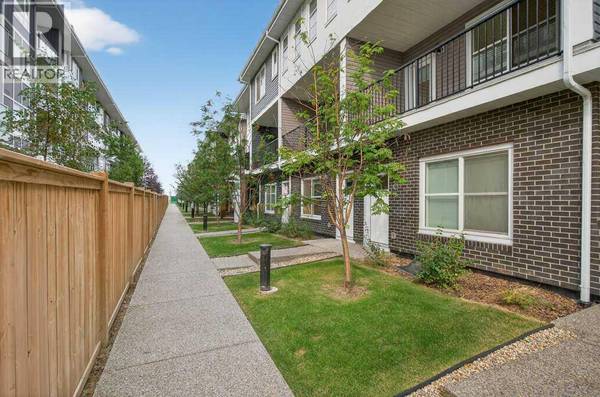
UPDATED:
Key Details
Property Type Townhouse
Sub Type Townhouse
Listing Status Active
Purchase Type For Sale
Square Footage 1,346 sqft
Price per Sqft $282
Subdivision Cornerstone
MLS® Listing ID A2256012
Bedrooms 3
Half Baths 1
Condo Fees $263/mo
Year Built 2021
Property Sub-Type Townhouse
Source Calgary Real Estate Board
Property Description
Location
Province AB
Rooms
Kitchen 1.0
Extra Room 1 Second level 4.92 Ft x 5.50 Ft 2pc Bathroom
Extra Room 2 Second level 14.00 Ft x 8.50 Ft Dining room
Extra Room 3 Second level 14.00 Ft x 10.92 Ft Kitchen
Extra Room 4 Second level 16.25 Ft x 10.58 Ft Living room
Extra Room 5 Third level 8.42 Ft x 5.00 Ft 4pc Bathroom
Extra Room 6 Third level 8.42 Ft x 5.00 Ft 4pc Bathroom
Interior
Heating Forced air,
Cooling None
Flooring Carpeted, Tile, Vinyl Plank
Exterior
Parking Features Yes
Garage Spaces 2.0
Garage Description 2
Fence Not fenced
Community Features Pets Allowed With Restrictions
View Y/N No
Total Parking Spaces 1
Private Pool No
Building
Lot Description Landscaped
Story 3
Others
Ownership Condominium/Strata
Virtual Tour https://youriguide.com/103_50_cornerstone_passage_ne_northeast_ab/
Get More Information





